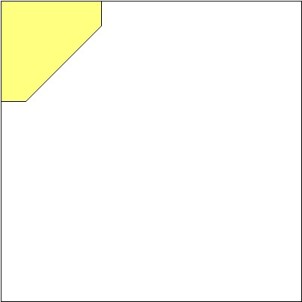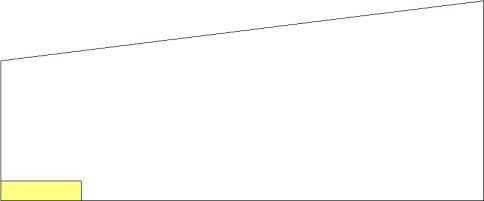 |
|
|
|
Home -> Educational Articles Index -> Sanctuary Shapes
| Sanctuary Shapes
The shape of a church sanctuary determines many things. It tells us how well the room will sound, how much the audio system will cost (and how well it will perform), and gives insight to what the minimum requirements are for platform lighting and video projection. This short article will give some of the basic pro’s and con’s of room shapes. Much of this information is based off H.I.S. System requirements. So where do you put the boundaries of a room? When standing in a room, the ceiling is typically above you, the floor below you, and the walls to the front, rear, and sides of you. This we know. When it comes to a church sanctuary though, the exact placement of these individual pieces becomes critical if you desire an acoustically friendly space. In my opinion, an acoustically friendly sanctuary is one where the minister or other leader can be heard and understood clearly, the musicians can hear each other and play together, the choir sounds full and strong, and the congregational singing is warm and exciting. The overall shape of the room is just the beginning point for achieving good acoustics; you still need to ensure other steps are taken to make the room the best it can be. If your sanctuary is rectangular and yet the shell of the building is square and the sanctuary walls are built improperly, you’re really left with a square sanctuary, acoustically speaking (in the low frequencies). Also, even with the best overall shape, the walls themselves must have the correct sub-shape to them. That is, if your sanctuary is rectangular (which, as you’ll read, is one of the better shapes), but if the walls are left as large, flat surfaces, this isn’t helping the room (it’s actually creating problems). Before we get in above our heads, let’s start from the beginning and talk about the various room shapes and overall layout of each. First, the square room with the platform along one wall of the room. Such a room is a very poor choice simply because two of the three dimensions are identical. I can only hope that if you have a square room that the ceiling height isn’t the same as the wall length, i.e., a cube. Sound waves reflect between parallel surfaces. A square room has two sets of parallel walls which results in flutter echoes and standing waves. Because the two dimensions are identical, the standing waves formed between the two sets of walls will be identical as well. That is to say, by having the two dimensions the same, you’ve doubled your problems by default. While a square room can be designed or fixed later to sound pretty good, it’s not a good choice to begin with, when you have a choice in new construction.
If you must have a square room – or if you’re already stuck with a square room, put the platform in one of the corners and treat the room more like a fan-shape when it comes to seating.
Then there’s a rectangular room; the shoebox shape. If the platform is along one of the shorter walls, you’ll have a very nice space that some regard as “the best sounding room shape”. Again, you can’t forget to deal with the parallel walls; the overall shape is good, but it needs some minor shape adjustments to be great.
Take the same rectangular space and put the platform on one of the longer walls. Now you have seating which often wraps around the platform sides, ensuring the pastor must turn his back to 1/3 of the congregation at a time to see those seated on one side or the other.
I thought that in acting class and speech we were taught to never, never turn your back on your audience… Because of this, you’ll need to install a couple video projectors, screens, and cameras to ensure everyone can see pastors’ face at all times. The audio system must now cover a wider horizontal plane; this costs more money than simply covering a deeper room. Many such designs cost 2 to 3 times more than if the room had been used by length rather than by width. Taking all of this into consideration, what are the acoustics like? Well, we rely on lateral (side) reflections to help with intelligibility and to give warmness to the sound in the room. Because the side walls are far apart, the congregational singing won’t be as strong, warm, or as together as it should be among other things. Hmm, it costs more and it doesn’t perform as well. Huh. Let’s build it! One of the main reasons people like rooms that are not deep but very wide is because it seems to bring the congregation closer to the platform. While this is true to a point, why do the people need to be so very close? Is it because they need to be able to lip read the pastor because the audio system is so poor? We all know the seats at the very back of a long room seem far away, but did you know that if the platform is lit properly that it will appear to be much closer than it really is? So, using the room by length, lighting the platform properly, and putting in a cheaper audio system means we have good acoustics, people can see, and the audio system will cost less and perform better. Now, to please the pastor, all we need to do is build a small thrust stage out into the congregation and place some seating around it. Now the pastor has that warm, intimate feeling, not to mention a good sounding and singing church. What about fan-shaped rooms, aren’t they good? Sure, as long as they aren’t so wide that we’re back to one of the problems with rectangular rooms being used by width. The pastor shouldn’t have to turn his head more than 60-degrees in either direction. If he does, the room is too wide.
Bad curved rear wall in fan-shaped room (above) Many fan-shaped rooms get a nice curved back wall; this is a real problem that must be avoided at all costs. A simple flat wall is still a problem; you need to work with different shapes and ensure it’s diffused properly.
Better than a curved rear wall, but this flat rear wall still needs adjustment so it's not a big problem (above) Triangles, pentagons, hexagons, octagons….are these any good? Any room with an even number of sides where each side is the same length will be a problem. They’ll perform similar to the square room. If anything, the wall lengths should all be different. Rooms made up of an odd-number of walls can work well, assuming there are no parallel surfaces again. Rooms that are round, oval, or having similarly large concave shaped surfaces must be avoided at all costs. Rooms like this are best left for museum whispering galleries. Should the floor be flat or sloped? That depends on a number of other factors, and is somewhat a negotiable choice. A flat floor is most easy to construct properly, but a sloping floor has advantages for both sight lines and acoustics.
What about the ceiling? Does it need to be really high, or can it just be 15 feet or so? Well, the minimum height for a room seating 200 people should be 19 feet. For every hundred and fifty more seats, the ceiling height should be an extra foot higher, until you reach 35 feet. Then you can cut back to adding only an extra foot for every additional 200 seats. This ensures the overall volume of the space is proportional to the quantity of seats, plus it ensures enough height for a proper speaker system to be installed. Should the ceiling be flat or sloped? If you intend to slope the ceiling from front to back, be sure the ceiling is lower over the platform than it is at the rear of the room. That is, don’t make the ceiling high over the platform and low over the congregation. Remember the bell of a trumpet, clarinet, tuba, or bullhorn. The opening gets wider away from the original sound source. This is because sound travels outward in a spherical pattern. Thus, the wave front is expanding. If you try to use the room backward, you’re asking the sound waves to be compressed into a smaller space – this doesn’t have good results at all. Should the ceiling be constructed with drywall, wood, suspended tiles, or something else? That depends a lot on the rest of the room and how it’s finished. There are many, many variables to work with when it comes to choosing something as (seemingly) simple as the shape of the sanctuary. What I always like to go back to is the Bible. In 1 Kings, we’re given a description of Solomon’s Temple. Different translations and other references give us quite a few details of this space. My associate, Joseph De Buglio built a scale model of the Temple. He tested the acoustics of the space to see what the sound waves were doing. He found that the shape, construction materials, and furnishings all led to a very well performing room. If the room were to be used for traditional music, it was fine the way it was. For organ, piano, and choir, it just needed a strip of carpet down the center isle. For a full-blown contemporary church, it needed padded pews. That’s it; those were the only real differences. I figure, if it was good enough for God, it’s good enough for me. This isn’t to say other shapes and designs are not good; not at all. What I’m saying is that we’ve already been shown how to do it right, so there should be no reason why we build rooms that perform more like warehouses and funeral parlors than a church sanctuary. Blake A. Engel 04-2003 |
||
|
|
| |
![]()







