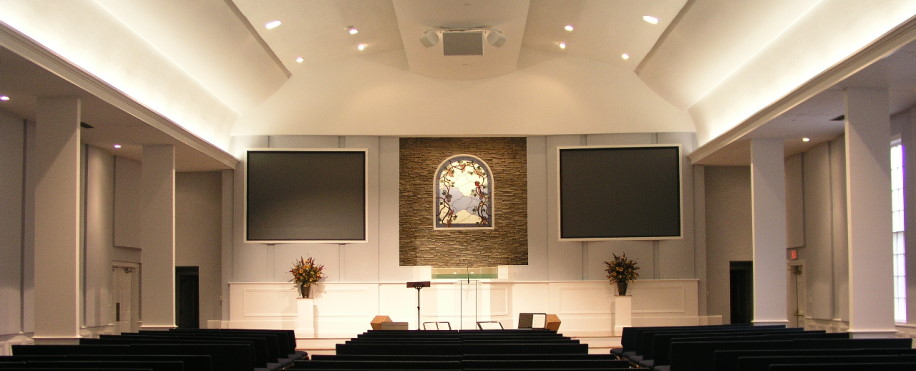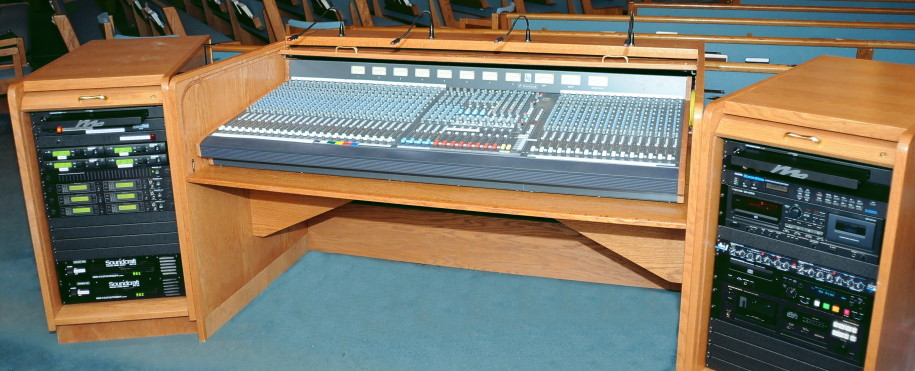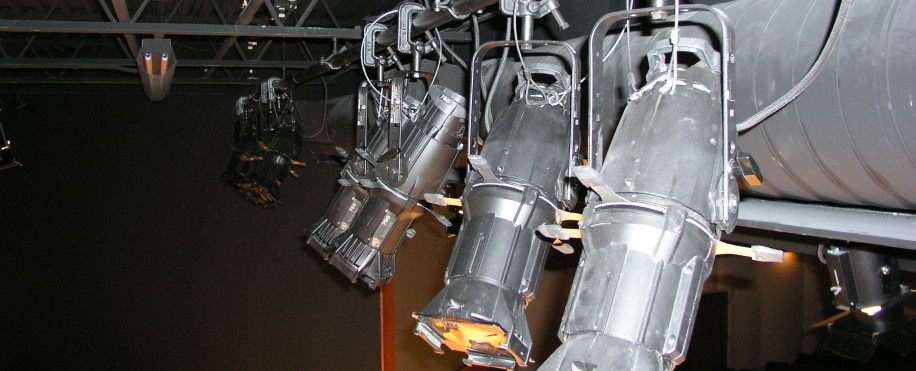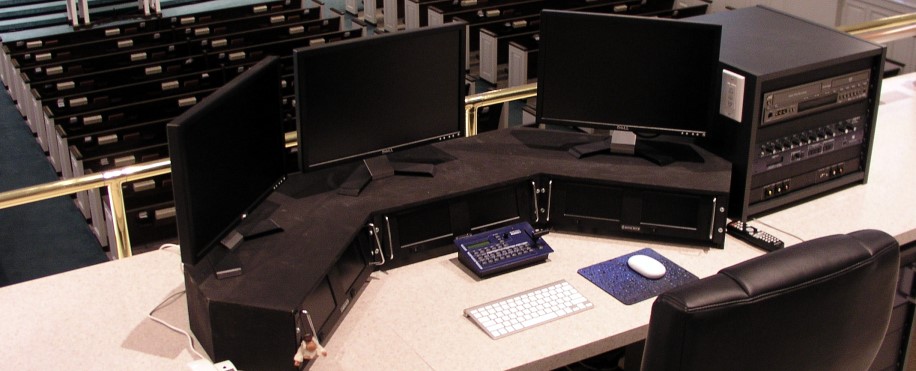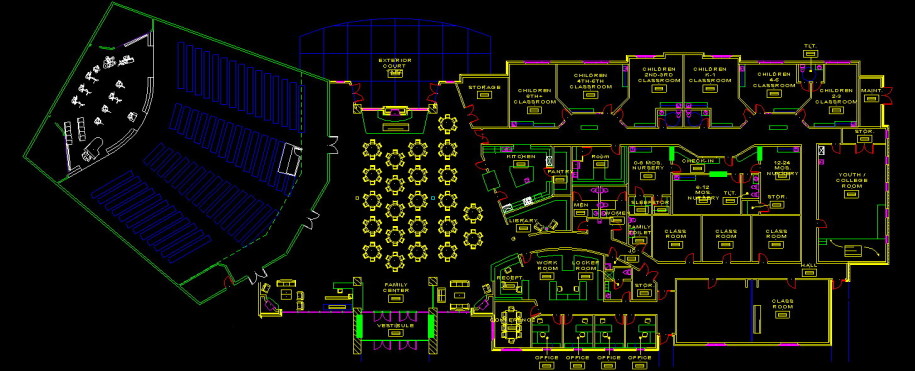Church Design
Whether it’s time to build a new facility or renovate your existing facility, the first step is the most important.
The first step many ministries take is sending a team to look at other churches. The problem with this approach is the team finds a facility they like, they copy/scale it, build it, and only then find out it does not meet their needs.
Other churches will call an architect. The assumption is that an architect will know exactly what they need. When a ministry first meets with the architect, they don’t have the job; they will listen for a couple of hours and return later to present a conceptual design for your project. Once people see this design there are aspects of the design that will not be changed regardless of the facts. The assumption and complete trust that the architect knows exactly what the ministry needs are results in a lot of unsatisfied customers. When a project has been completed, architects rarely return months or years later to see how well their design met the client’s needs.
Something to consider – although we’ve been building churches for over 2,000 years, the results of most facilities prove we have not gotten the hang of it yet…
To be certain a ministry will be happy with their new facility or renovation, the first step taken should be to identify all of their facility requirements. Every detail must be considered, from the Sanctuary seating capacity requirements and number of Christian education classrooms down to the needs for storage, cleaning closets, and outlets for all of those Christmas decorations. It is important for everyone over all the different areas which will use the new facility to be involved in the planning process. This includes not only the paid staff or those heading up the building/renovation team, but the head of every ministry, which typically includes volunteers who are often not asked what would make their job easier and more beneficial to those they work with.
Our team has worked with over 600 churches, the majority of which have been over 5 years old. We have heard from everyone about what they don’t like, what doesn’t work, and what they wish they had done different. From these experiences and our further studies, we inadvertently became experts in how a church should be designed.
The key purpose of a church facility is to provide a place for people to hear the Word of God. Every design decision should be checked against how well it will affect people’s ability to hear. This applies to virtually every room in the church, not just the sanctuary. Many ministries miss the key purpose of their new facility. It’s not that they are unaware of it, but everyone assumes it will be taken care of automatically; not realizing the acoustics of each room must be planned and designed correctly from the beginning. Not doing so will affect people’s ability to hear and understand.
Through our association with Church Design Team, we can help your ministry design a facility that will truly meet your ministries needs and expectations.
“Sufficient information is available to such an extent that it is inexcusable for any church building to have poor acoustics. The acoustical results may be determined even before the building is constructed.”
Page 163 - Planning Better Church Buildings, William A Harrell, Broadman Press, Nashville © 1947
- Services
- Project Experience
- Education
ACS Tips & Facts:


